Description
The building system is the framing from the roof, deck, ceilings and every frame wall in the Getaway pad, the system of the future Now, all American made. All framing systems come with options for the sheathing example, With the zip panel attached to the exterior walls only, and sheets for the rest of the exterior (not attached) this allow you to personalize your finishes, siding, rails, windows and doors and personalize the inside finishes because these personalization finishes inside and out ARE NOT included in the framing system. Built to last, our steel frame provides superior protection against weather and seismic conditions, outlasting traditional wood. Whether you DIY or hire a contractor, assembly is simple and quick.Customize to fit your needs-home, creative studio, ADU, or cabin retreat. Well Done 1 Kit Homes makes your dream build easy! Contact us today.
Highlights
- Highlights Raised Deck Option: This model is designed for a concrete slab foundation. However, raised deck and flooring systems are available as optional upgrades.
- Approval Process: To start your project, download the prelim plans from the Home Depot website, which include measurements and floorplans. Submit these to your local authority for approval of setbacks, height requirements, or design. If any changes are required, let us know before purchasing so we can customize your kit to meet their specifications and your lands setbacks. Once approved, we can begin your submission package for your location to speed up the process.
- What Comes with Your Framing System: The framing system includes the steel frame with options for sheathing attached to your exterior walls and extra sheets for the roof and deck. It will be delivered to your location, and you’ll need at least 2 people to unload the truck. Full instructions and all hardware to erect the framing system are provided. If needed, we can send a specialist to assist and train your team in the assembly and erection of your framing system. You will also receive an engineering blueprint package for permit submission, ensuring compliance with building codes and zoning requirements, regardless of your location.
- What is Excluded from this kit, All inside finishes and doors and appliances , All exterior finishes , windows doors , siding etc this kit is created for you to personalize and customize if you require changes we provide this at no cost to you , we only provide the sheathing options attached to the exterior wallsWe can provide you with a general shopping list for a dry in option, which you can purchase directly from Home Depot, the framing option allow you to personalize and customize your home and we are here to assist you
- Permit Services: We offer comprehensive permit handling, including submission and management (permit fees not included). This service covers: Structural engineering Foundation blueprints Architectural and site plans MEP (mechanical, electrical, plumbing) plans Energy compliance
- No Returns: All kits are made to order, customized to meet your local building codes and zoning requirements. Delivery takes 6-8 weeks.
- Eco Benefits: Our steel frames offer:1. Natural resistance to termites, mold, rot, and warping.2. Fire-resistant properties with a high melting point.3. Durable, low-maintenance construction with lower insurance costs.4. Sustainable materials that contribute to a greener environment.5. Lower maintenance and insurance
- Warranty: The steel frame comes with a 50-year warranty. Delivery: Your kit will be delivered to your location. It requires at least two people to unload, with each section weighing between 200 to 350 lbs depending on the option chosen. Pre-Construction Services: We offer planning support to ensure your project starts smoothly. We can also handle permit submissions to comply with regulations. Important: Contact us before purchasing if you require any services. Our team will guide you through each step to ensure a seamless construction experience.

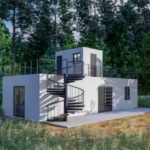
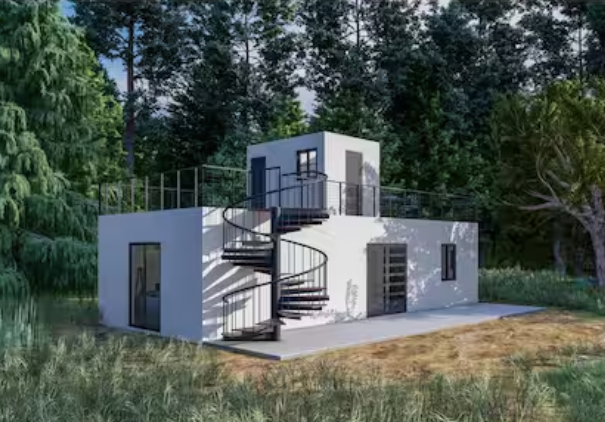
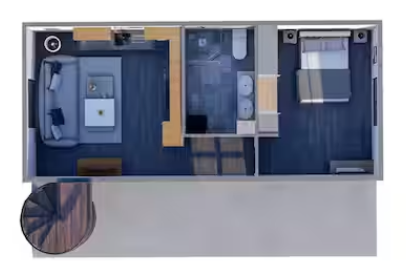
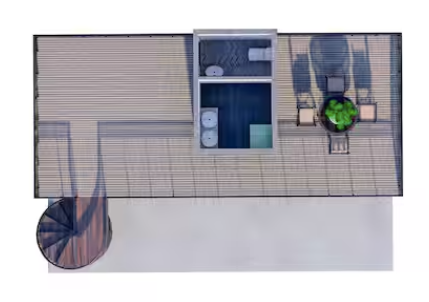
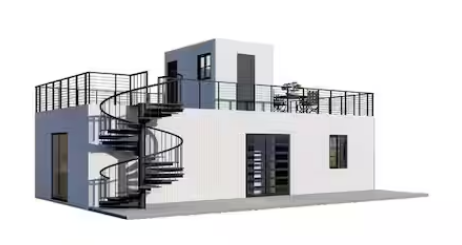
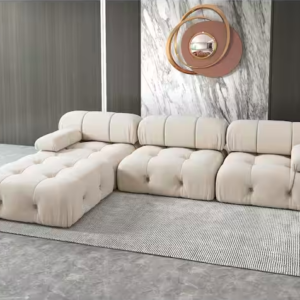
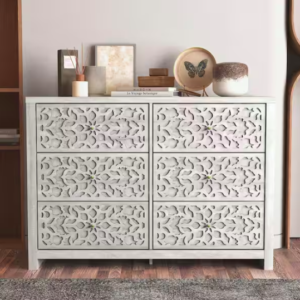
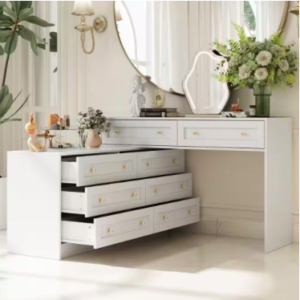



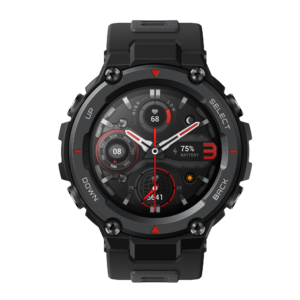




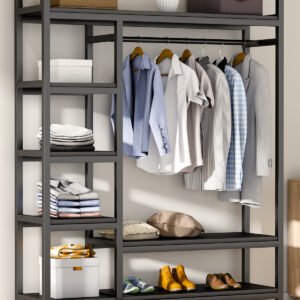

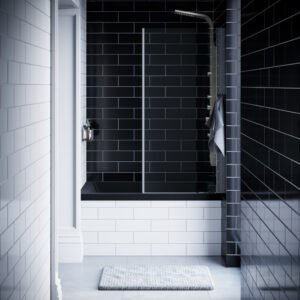
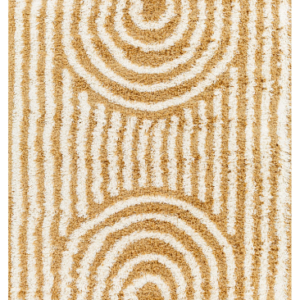
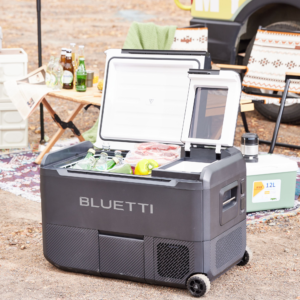
Reviews
There are no reviews yet.